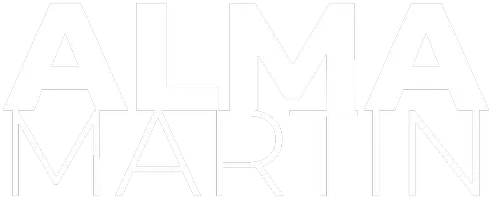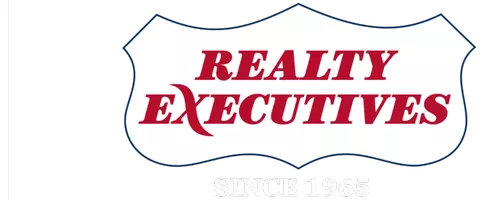For more information regarding the value of a property, please contact us for a free consultation.
Key Details
Property Type Single Family Home
Sub Type Detached
Listing Status Sold
Purchase Type For Sale
Square Footage 2,333 sqft
Price per Sqft $133
Subdivision Victoria Park
MLS Listing ID 454213
Sold Date 03/24/25
Style Traditional
Bedrooms 4
Full Baths 2
Half Baths 1
HOA Y/N No
Year Built 1998
Lot Size 10,890 Sqft
Acres 0.25
Property Sub-Type Detached
Property Description
Rare Double-Lot Opportunity! Approx. .25 of an acre!
A rare find in a desirable Corpus Christi neighborhood! This well-maintained 4-bedroom, 2.5-bathroom brick home sits on an oversized double lot, offering endless possibilities. With two driveways and plenty of parking, there's ample space for an RV, boat, trailer, or multiple vehicles. The expansive lot provides room for a pool, additional storage, or outdoor entertainment—a unique opportunity in this area!
Inside, the home features three spacious living areas and two dining areas, offering flexibility for entertaining, a home office, or a game room. The third living area upstairs could easily serve as a fifth bedroom. The kitchen boasts updated countertops, an electric range, built-in microwave, and dishwasher. Flooring includes wood-style floors downstairs, carpet upstairs, and tile in wet areas. Abundant natural light flows throughout the home, complemented by a wood-burning fireplace in the main living area.
Outside, enjoy a beautifully shaded yard with mature oak trees, a semi-covered patio, and a large detached storage building, perfect for a workshop, hobby space, or extra storage.
Opportunities like this don't come often! If you're looking for space, versatility, and room to grow, this is the home for you. Schedule your showing today!
Location
State TX
County Nueces
Interior
Interior Features Split Bedrooms, Cable TV, Breakfast Bar, Ceiling Fan(s)
Heating Central, Electric
Cooling Central Air
Flooring Carpet, Hardwood, Other, Tile
Fireplaces Type Wood Burning
Fireplace Yes
Appliance Dishwasher, Electric Oven, Electric Range, Microwave
Laundry Washer Hookup, Dryer Hookup
Exterior
Exterior Feature Storage
Parking Features Attached, Front Entry, Garage
Garage Spaces 2.0
Garage Description 2.0
Fence Wood
Pool None
Utilities Available Sewer Available, Water Available
Roof Type Shingle
Porch Covered, Open, Patio
Total Parking Spaces 6
Building
Lot Description Other
Story 2
Entry Level Two
Foundation Slab
Sewer Public Sewer
Water Public
Architectural Style Traditional
Level or Stories Two
Additional Building Storage
Schools
Elementary Schools Barnes
Middle Schools Adkins
High Schools King
School District Corpus Christi Isd
Others
Tax ID 902000140140
Acceptable Financing Cash, Conventional, FHA, VA Loan
Listing Terms Cash, Conventional, FHA, VA Loan
Financing Cash
Read Less Info
Want to know what your home might be worth? Contact us for a FREE valuation!

Our team is ready to help you sell your home for the highest possible price ASAP

Bought with Cass Real Estate




