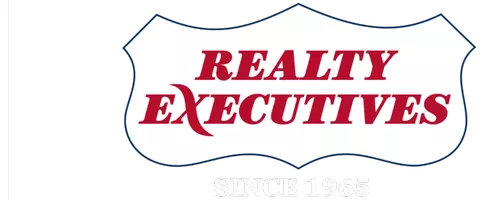For more information regarding the value of a property, please contact us for a free consultation.
Key Details
Property Type Single Family Home
Sub Type Detached
Listing Status Sold
Purchase Type For Sale
Square Footage 1,767 sqft
Price per Sqft $285
Subdivision J H Ashby Surv Abs #960
MLS Listing ID 445966
Sold Date 03/10/25
Style Ranch,Traditional
Bedrooms 3
Full Baths 2
Construction Status Unknown
HOA Y/N No
Year Built 2013
Lot Size 14.000 Acres
Acres 14.0
Property Sub-Type Detached
Property Description
Embrace the charm of country living in this 2013 custom-built home! With high ceilings and a spacious layout, this home offers three generously sized bedrooms and two bathrooms, both featuring granite countertops. The open-concept kitchen, living, and dining areas are perfect for gatherings, allowing you to cook while staying connected with guests in the living area. The owner's suite is a true retreat, spacious enough for a king-sized bed, and includes a tray ceiling, double vanities, an oversized tiled shower with a bench seat, a bathtub, and a separate toilet closet for added privacy. The flooring throughout the home includes luxury vinyl plank and stained concrete. Enjoy your morning coffee on the covered porch and patio off the owner's suite or entertain guests on the expansive back porch. Nature lovers will enjoy the beautiful views and the many animals (cows, deer, turkey, and birds) that share this quiet place in the country.
Location
State TX
County Live Oak
Interior
Interior Features Paneling/Wainscoting, Kitchen Island
Heating Central, Electric, Propane
Cooling Central Air
Flooring Concrete, Laminate
Fireplace No
Appliance Dishwasher, Free-Standing Range, Gas Cooktop, Microwave, Refrigerator, Range Hood
Laundry Washer Hookup, Dryer Hookup
Exterior
Parking Features Concrete, Front Entry
Fence Barbed Wire, Cross Fenced, Automatic Gate
Pool None
Utilities Available Septic Available, Water Available
Roof Type Metal
Porch Covered, Patio
Total Parking Spaces 4
Building
Lot Description Landscaped
Faces North
Story 1
Entry Level One
Foundation Slab
Water Well
Architectural Style Ranch, Traditional
Level or Stories One
Additional Building Barn(s), Workshop
Construction Status Unknown
Schools
Elementary Schools George West
Middle Schools George West
High Schools George West
School District George West Isd
Others
Tax ID 534991
Security Features Security System
Acceptable Financing Cash, Conventional, FHA, VA Loan
Listing Terms Cash, Conventional, FHA, VA Loan
Financing Conventional
Read Less Info
Want to know what your home might be worth? Contact us for a FREE valuation!

Our team is ready to help you sell your home for the highest possible price ASAP

Bought with United Country RE-Bluntzer RE




