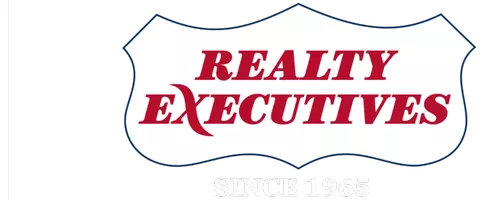For more information regarding the value of a property, please contact us for a free consultation.
Key Details
Property Type Single Family Home
Sub Type Detached
Listing Status Sold
Purchase Type For Sale
Square Footage 1,376 sqft
Price per Sqft $181
Subdivision Victoria Park
MLS Listing ID 441361
Sold Date 07/12/24
Style Traditional
Bedrooms 3
Full Baths 2
HOA Y/N No
Year Built 1996
Lot Size 5,662 Sqft
Acres 0.13
Property Sub-Type Detached
Property Description
Explore the charm of this lovely home nestled in the Victoria Park Subdivision. Boasting convenience at its core, it's ideally situated near schools, shopping centers, and South Padre Island Drive, offering a lifestyle of ease and accessibility. Step inside to discover a seamless tile flooring that extends throughout the house, lending both durability and a sleek aesthetic. The kitchen is a highlight with granite countertops that exude elegance, complemented by a convenient breakfast bar perfect for casual dining or entertaining. Outside, a wider driveway ensures ample parking space, a practical feature for households with multiple vehicles or guests. The back patio beckons for relaxation, providing a tranquil outdoor space to unwind or host memorable moments. The floor plan is thoughtfully designed, maximizing space and functionality, making it an ideal setting for everyday living and entertaining. Don't miss out on the opportunity to make this house your home. Your new home awaits!
Location
State TX
County Nueces
Interior
Interior Features Air Filtration, Open Floorplan, Split Bedrooms, Breakfast Bar, Ceiling Fan(s)
Heating Central, Electric
Cooling Central Air
Flooring Tile
Fireplaces Type Wood Burning
Fireplace Yes
Appliance Dishwasher, Electric Oven, Electric Range, Disposal, Range Hood
Laundry Washer Hookup, Dryer Hookup
Exterior
Parking Features Detached, Front Entry, Garage, Garage Door Opener, On Street
Garage Spaces 2.0
Garage Description 2.0
Fence Wood
Pool None
Utilities Available Sewer Available, Water Available
Roof Type Shingle
Porch Covered, Patio
Total Parking Spaces 4
Building
Lot Description Interior Lot
Story 1
Entry Level One
Foundation Slab
Sewer Public Sewer
Water Public
Architectural Style Traditional
Level or Stories One
Schools
Elementary Schools Moore
Middle Schools Kaffie
High Schools Veterans Memorial
School District Corpus Christi Isd
Others
Tax ID 901800120030
Security Features Smoke Detector(s)
Acceptable Financing Cash, Conventional, FHA, VA Loan
Listing Terms Cash, Conventional, FHA, VA Loan
Financing Cash
Read Less Info
Want to know what your home might be worth? Contact us for a FREE valuation!

Our team is ready to help you sell your home for the highest possible price ASAP

Bought with Keller Williams Coastal Bend




