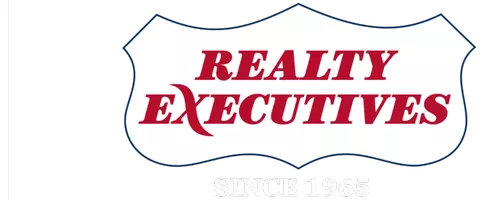For more information regarding the value of a property, please contact us for a free consultation.
Key Details
Property Type Single Family Home
Sub Type Detached
Listing Status Sold
Purchase Type For Sale
Square Footage 1,825 sqft
Price per Sqft $149
Subdivision Victoria Park
MLS Listing ID 431731
Sold Date 05/31/24
Style Traditional
Bedrooms 4
Full Baths 2
Half Baths 1
HOA Y/N No
Year Built 1994
Lot Size 6,534 Sqft
Acres 0.15
Property Sub-Type Detached
Property Description
Great Floor plan, Great Location, Large Corner Lot & Swimming Pool; Don't let this 4/2.5/2 home get away. Framed by pergola covered sitting area, the front entry welcomes you to a semi-private foyer. To the right of entry the formal living room, w/great natural lighting & vaulted ceiling, overlooks the formal dining room through arched entry. To the left of the front entry, a hallway leads to the 1/2 bath, 2nd living room, kitchen and garage. 2nd living area is a great place to relax w/fire place, large windows and French doors overlooking back yard. Kitchen boast great counter & cabinet space, pantry & small built in desk. Spacious primary Suite w/full bath, double vanity and walk-in closet. 2nd, 3rd & 4th bedrooms share a full bath. Covered back patio is a great place to relax w/in-ground pool & stone decking. The front and back yard are a blank slate for your green thumb touch. Convenient to schools, shopping & SPID. Make this beautiful home yours today!
Location
State TX
County Nueces
Interior
Interior Features Cathedral Ceiling(s), Ceiling Fan(s)
Heating Central, Electric
Cooling Central Air
Flooring Carpet, Tile
Fireplaces Type Wood Burning
Fireplace Yes
Appliance Electric Oven, Electric Range, Microwave, Range Hood
Laundry Washer Hookup, Dryer Hookup
Exterior
Parking Features Attached, Front Entry, Garage
Garage Spaces 2.0
Garage Description 2.0
Fence Wood
Pool In Ground, Pool
Utilities Available Sewer Available, Water Available, Electricity Available
Roof Type Shingle
Porch Covered, Patio
Total Parking Spaces 2
Building
Lot Description Corner Lot, Interior Lot
Story 2
Entry Level Two
Foundation Slab
Sewer Public Sewer
Water Public
Architectural Style Traditional
Level or Stories Two
Schools
Elementary Schools Barnes
Middle Schools Adkins
High Schools King
School District Corpus Christi Isd
Others
Tax ID 901600100110
Security Features Security System Leased,Security System
Acceptable Financing Cash, Conventional, FHA, VA Loan
Listing Terms Cash, Conventional, FHA, VA Loan
Financing FHA
Special Listing Condition Relocation
Read Less Info
Want to know what your home might be worth? Contact us for a FREE valuation!

Our team is ready to help you sell your home for the highest possible price ASAP

Bought with Keller Williams Coastal Bend




