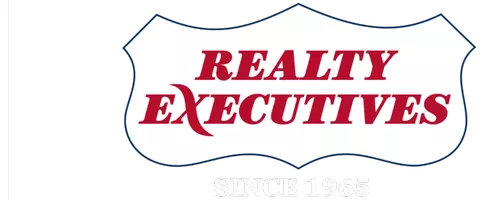For more information regarding the value of a property, please contact us for a free consultation.
Key Details
Property Type Single Family Home
Sub Type Detached
Listing Status Sold
Purchase Type For Sale
Square Footage 2,822 sqft
Price per Sqft $180
Subdivision The Lakes
MLS Listing ID 428144
Sold Date 11/16/23
Style Traditional
Bedrooms 4
Full Baths 2
Half Baths 1
HOA Fees $53/qua
HOA Y/N Yes
Year Built 1988
Lot Size 10,018 Sqft
Acres 0.23
Property Sub-Type Detached
Property Description
Nestled in the prestigious subdivision of Grand Lakes, this exquisite property offers a lifestyle of luxury, Boasting four large sized bedrooms and two and a half baths, from the moment you step through the door, you're immediately greeted by an oversized living room that serves as the heart of the home. with large windows that frame breathtaking views of the lake, allowing natural light .The kitchen, features stainless steal appliances, granite countertops, and an abundance of cabinet space. enjoy quiet dinners.The master suite has ample room for a king-sized bed. The en-suite bath is complete with a soaking tub, separate shower, and dual vanity sinks. In addition to the master suite, there are three more bedrooms, a versatile room can serve as a potential 5th bedroom, or butlers pantry. Step outside, and you'll discover an oasis of leisure and recreation. A beautiful pool invites you to a spacious patio area that provides the ideal outdoor dining and entertaining. Finished attic
Location
State TX
County Nueces
Community Curbs, Gutter(S), Lake
Interior
Interior Features Home Office, Jetted Tub, Open Floorplan, Split Bedrooms, Cable TV, Ceiling Fan(s), Kitchen Island
Heating Central, Electric
Cooling Central Air
Flooring Carpet, Ceramic Tile, Laminate, Tile, Vinyl
Fireplaces Type Wood Burning
Fireplace Yes
Appliance Dishwasher, Electric Oven, Electric Range, Disposal, Range Hood
Laundry Washer Hookup, Dryer Hookup, Laundry Room
Exterior
Exterior Feature Deck, Rain Gutters
Parking Features Attached, Garage
Garage Spaces 2.0
Garage Description 2.0
Fence Metal
Pool Concrete, In Ground, Pool
Community Features Curbs, Gutter(s), Lake
Utilities Available Natural Gas Available, Sewer Available, Water Available
Amenities Available Clubhouse, Pool, Tennis Court(s)
Waterfront Description Lake
Water Access Desc Lake
Roof Type Shingle
Porch Covered, Deck
Private Pool Yes
Building
Lot Description Interior Lot, Landscaped
Story 2
Entry Level Two
Foundation Slab
Sewer Public Sewer
Water Public
Architectural Style Traditional
Level or Stories Two
Additional Building Pergola
Schools
Elementary Schools Jones
Middle Schools Grant
High Schools Carroll
School District Corpus Christi Isd
Others
Tax ID 413900160600
Acceptable Financing Cash, Conventional, FHA, VA Loan
Listing Terms Cash, Conventional, FHA, VA Loan
Financing Cash
Read Less Info
Want to know what your home might be worth? Contact us for a FREE valuation!

Our team is ready to help you sell your home for the highest possible price ASAP

Bought with Coldwell Banker Pacesetter Ste




