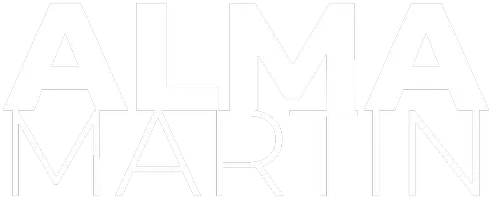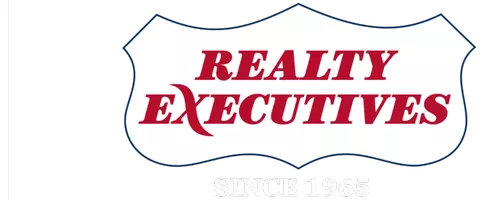For more information regarding the value of a property, please contact us for a free consultation.
Key Details
Property Type Single Family Home
Sub Type Detached
Listing Status Sold
Purchase Type For Sale
Square Footage 3,217 sqft
Price per Sqft $177
Subdivision Quail Valley #4
MLS Listing ID 406490
Sold Date 07/24/23
Style Ranch
Bedrooms 4
Full Baths 2
Half Baths 1
HOA Y/N No
Year Built 1980
Lot Size 3.200 Acres
Acres 3.2
Property Sub-Type Detached
Property Description
NEW ROOF & NEW RE-ROUTE. This 3,000 Plus SqFt All Brick 4/2.5/3 Country Home is MOVE-IN-READY & sits on 3.2 Acres. It offers 2 AC units on each side of the house (one unit is brand new), 2 fireplaces, extra custom cabinet space, granite throughout, wood plank flooring throughout, 2 dining areas, 2 living areas, the primary is grand in size with a living area, fireplace, large bath, (3 closets) 2 reg sized closets & 1 super large walk-in closet, custom built-ins in all bedrooms, beautiful natural lighting in every room, several skylights, large covered patio, attached 3 car garage, extra covered parking under the carport big enough for RV, and plenty of outdoor space for toys, kitchen, pool & barnyard animals.. The location is close to the local stores, restaurants, hospitals, etc.. This beautiful property is a great place to entertain or just relax and enjoy nature. All The Rooms & Closets In This House Are Huge! NO HOA FEES
Location
State TX
County Nueces
Interior
Interior Features Dry Bar, Other, Split Bedrooms, Skylights, Breakfast Bar, Kitchen Island
Heating Central, Electric
Cooling Central Air
Flooring Other
Fireplaces Type Wood Burning
Fireplace Yes
Appliance Double Oven, Dishwasher, Free-Standing Range, Disposal, Microwave, Refrigerator
Laundry Washer Hookup, Dryer Hookup, Laundry Room
Exterior
Parking Features Concrete, Covered, Carport, Front Entry, Garage, Garage Door Opener, Rear/Side/Off Street, RV Access/Parking
Garage Spaces 3.0
Garage Description 3.0
Fence Other
Pool None
Utilities Available Other, Septic Available
Roof Type Shingle
Porch Covered, Patio
Building
Lot Description Landscaped, Subdivided
Faces Northeast
Story 1
Entry Level One
Foundation Slab
Architectural Style Ranch
Level or Stories One
Additional Building Barn(s), Workshop
Schools
Elementary Schools Calallen
Middle Schools Calallen
High Schools Calallen
School District Calallen Isd
Others
Tax ID 707100040140
Security Features Smoke Detector(s)
Acceptable Financing Cash, Conventional, FHA, VA Loan
Listing Terms Cash, Conventional, FHA, VA Loan
Financing Conventional
Read Less Info
Want to know what your home might be worth? Contact us for a FREE valuation!

Our team is ready to help you sell your home for the highest possible price ASAP

Bought with Realty Executives Coastal Bend




