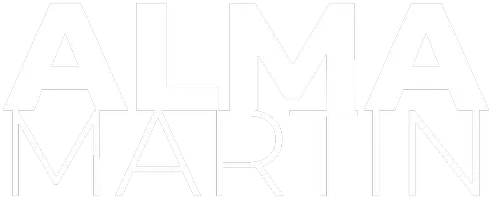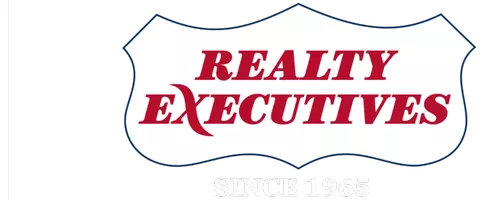For more information regarding the value of a property, please contact us for a free consultation.
Key Details
Property Type Single Family Home
Sub Type Detached
Listing Status Sold
Purchase Type For Sale
Square Footage 2,449 sqft
Price per Sqft $161
Subdivision River Canyon
MLS Listing ID 418148
Sold Date 06/06/23
Style Traditional
Bedrooms 4
Full Baths 3
Half Baths 1
HOA Y/N No
Year Built 1984
Lot Size 0.650 Acres
Acres 0.65
Property Sub-Type Detached
Property Description
This home has it ALL! POOL! HOT TUB! SHED! 2 LARGE LOTS! 4 Bedrooms, 3.5 Baths, 2 Car Garage! Cozy living room with wood burning brick fireplace, 2 dining areas, bright open kitchen with all appliances including the refrigerator & wine cooler! You step down into a spacious downstairs master suite! Master bath includes walk-in closet, garden tub & separate tile shower! Upstairs you have a LOFT with a wood deck that leads outside (beautiful scenery view from the deck) & 3 bedrooms & 2 Bath full master! ½ hath downstairs for guest! As you step outside you have a beautiful deck and hot tub, saltwater pool with waterfall, lots of trees (peach tree too) and shed/workshop! This house is a great outdoor entertaining house! Ready for YOU! Don't miss out! Call TODAY!
Location
State TX
County Nueces
Interior
Interior Features Master Downstairs, Main Level Master, Split Bedrooms, Breakfast Bar
Heating Central, Electric
Cooling Central Air
Flooring Carpet, Ceramic Tile, Hardwood
Fireplaces Type Wood Burning
Fireplace Yes
Appliance Dishwasher, Refrigerator
Laundry Washer Hookup, Dryer Hookup, Laundry Room
Exterior
Exterior Feature Deck, Hot Tub/Spa, Storage
Parking Features Attached, Front Entry, Garage, Garage Door Opener
Garage Spaces 2.0
Garage Description 2.0
Fence Wood
Pool Concrete, In Ground, Pool
Utilities Available Sewer Available, Water Available
Roof Type Shingle
Porch Covered, Deck, Patio
Total Parking Spaces 4
Building
Lot Description Corner Lot, Cul-De-Sac, Landscaped
Story 2
Entry Level Two
Foundation Slab
Sewer Public Sewer
Water Public
Architectural Style Traditional
Level or Stories Two
Additional Building Storage
Schools
Elementary Schools Calallen
Middle Schools Calallen
High Schools Calallen
School District Calallen Isd
Others
Tax ID 726500070050
Acceptable Financing Cash, Conventional, FHA, VA Loan
Listing Terms Cash, Conventional, FHA, VA Loan
Financing FHA
Read Less Info
Want to know what your home might be worth? Contact us for a FREE valuation!

Our team is ready to help you sell your home for the highest possible price ASAP

Bought with Realty Executives Coastal Bend




