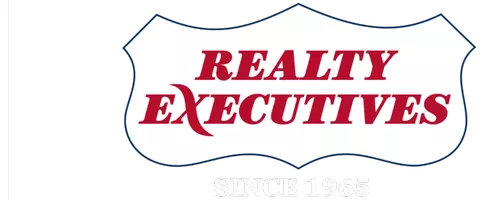8409 Lago Vista DR Corpus Christi, TX 78414
4 Beds
4 Baths
3,893 SqFt
UPDATED:
Key Details
Property Type Single Family Home
Sub Type Detached
Listing Status Active
Purchase Type For Sale
Square Footage 3,893 sqft
Price per Sqft $244
Subdivision The Coves At Lago Vista
MLS Listing ID 458126
Style Mediterranean
Bedrooms 4
Full Baths 3
Half Baths 1
HOA Fees $373/qua
HOA Y/N Yes
Year Built 2010
Lot Size 0.580 Acres
Acres 0.58
Property Sub-Type Detached
Property Description
Location
State TX
County Nueces
Community Curbs, Gated, Gutter(S), Lake, Sidewalks
Interior
Interior Features Wet Bar, Home Office, Jetted Tub, Open Floorplan, Split Bedrooms, Window Treatments, Breakfast Bar, Ceiling Fan(s), Kitchen Island, Programmable Thermostat
Heating Central, Electric
Cooling Central Air
Flooring Carpet, Slate
Fireplaces Type Gas Log
Fireplace Yes
Appliance Dishwasher, Gas Cooktop, Disposal, Microwave, Range Hood, Dryer, Washer
Laundry Washer Hookup, Dryer Hookup
Exterior
Exterior Feature Deck, Sprinkler/Irrigation
Parking Features Attached, Garage, Garage Door Opener, Rear/Side/Off Street
Garage Spaces 3.0
Garage Description 3.0
Fence Metal
Pool Concrete, In Ground, Pool
Community Features Curbs, Gated, Gutter(s), Lake, Sidewalks
Utilities Available Phone Available, Septic Available, Water Available
Amenities Available Gated, Pool
Waterfront Description Lake
View Y/N Yes
Water Access Desc Lake
View Water
Roof Type Shingle
Porch Covered, Deck, Open, Patio
Private Pool Yes
Building
Lot Description Interior Lot, Landscaped, Subdivided
Story 2
Entry Level Two
Foundation Slab
Water Public
Architectural Style Mediterranean
Level or Stories Two
Schools
Elementary Schools London
Middle Schools London
High Schools London
School District London Isd
Others
HOA Fee Include Common Areas,Maintenance Grounds,Security
Tax ID 195400020330
Security Features Gated Community,Smoke Detector(s)
Acceptable Financing Cash, Conventional, FHA, VA Loan
Listing Terms Cash, Conventional, FHA, VA Loan
Virtual Tour https://www.propertypanorama.com/instaview/cor/458126







