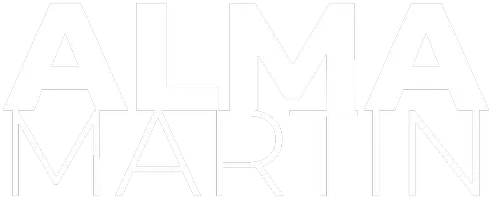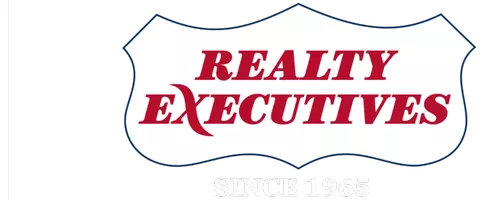9443 Up River Corpus Christi, TX 78410
3 Beds
3 Baths
2,791 SqFt
UPDATED:
Key Details
Property Type Single Family Home
Sub Type Detached
Listing Status Active
Purchase Type For Sale
Square Footage 2,791 sqft
Price per Sqft $177
Subdivision Bluebonnet Hills
MLS Listing ID 457943
Bedrooms 3
Full Baths 3
HOA Y/N No
Year Built 1963
Lot Size 2.320 Acres
Acres 2.32
Property Sub-Type Detached
Property Description
Semi Open floor concept. Home entertainers delight as this sits on 2.32 acre lot, ample space in the front for private landscape oasis and ample room in the back for a private pool. Living room features; a wood burning fireplace,
Recent interior paint and some upgrades / repairs as well as the addition of a owners bathroom. Septic system at property. Truly a unique home located with easy access to main highways for easy transit to other destinations. The house sites approximately 175 ft off the road. Priced to sell fast. Do not miss this great opportunity! Have plenty of toys you need to store? This is the place?
Location
State TX
County Nueces
Community Short Term Rental Allowed
Interior
Interior Features Home Office, Window Treatments, Breakfast Bar
Cooling Central Air
Flooring Carpet, Vinyl
Fireplaces Type Wood Burning
Fireplace Yes
Appliance Dishwasher, Free-Standing Range, Disposal, Range Hood, Dryer
Laundry Dryer Hookup
Exterior
Exterior Feature Storage
Parking Features Attached, Concrete, Covered, Carport, Front Entry, Garage, Garage Door Opener, Rear/Side/Off Street, RV Access/Parking
Garage Spaces 2.0
Garage Description 2.0
Fence Chain Link, Wood
Pool None
Community Features Short Term Rental Allowed
Utilities Available Septic Available, Water Available
Roof Type Shingle
Total Parking Spaces 6
Building
Lot Description Interior Lot, Irregular Lot, Landscaped
Story 2
Entry Level Two
Foundation Slab
Water Public
Level or Stories Two
Additional Building Storage, Workshop
Schools
Elementary Schools Tuloso Midway
Middle Schools Tuloso Midway
High Schools Tuloso Midway
School District Tuloso Midway Isd
Others
Tax ID 026801380934
Security Features Smoke Detector(s)
Acceptable Financing Cash, Conventional, FHA, VA Loan
Listing Terms Cash, Conventional, FHA, VA Loan
Virtual Tour https://www.propertypanorama.com/instaview/cor/457943







