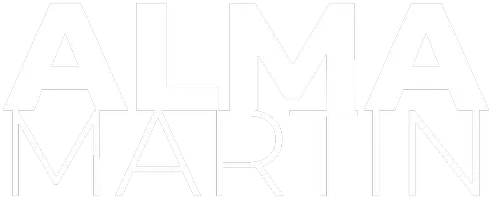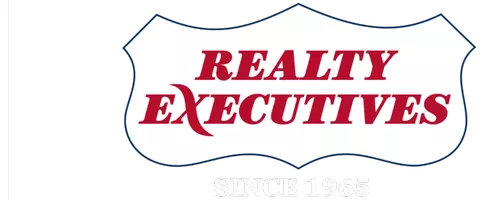16029 Cuttysark ST Corpus Christi, TX 78418
4 Beds
3 Baths
2,777 SqFt
UPDATED:
Key Details
Property Type Single Family Home
Sub Type Detached
Listing Status Active
Purchase Type For Sale
Square Footage 2,777 sqft
Price per Sqft $432
Subdivision Coquina Bay
MLS Listing ID 456090
Bedrooms 4
Full Baths 3
HOA Fees $816/ann
HOA Y/N Yes
Year Built 1999
Lot Size 8,276 Sqft
Acres 0.19
Property Sub-Type Detached
Property Description
Welcome to 16029 Cuttysark, a beautifully updated waterfront home that perfectly blends luxury and comfort. This stunning single story home features 4 bedrooms, 3 bathrooms, and an array of high-end upgrades, making it truly move-in ready.
Recent renovations include a brand-new metal roof, a freshly poured concrete driveway, and a full exterior paint job, giving the home incredible curb appeal. Inside, the remodeled kitchen and bathrooms showcase modern finishes, while luxury vinyl flooring in the bedrooms adds both style and durability. Granite countertops and stainless steel appliances. Open floorplan with 2 dining areas and 2 living areas.
Step outside to your backyard paradise, featuring a newly remodeled saltwater pool and spa with an updated deck—perfect for entertaining or unwinding in style. Boaters will love the brand-new Trex boat dock with a winch and motorized boat lift, making waterfront living effortless. Over 86 feet of bulkhead overlooking wide canal with easy access to Whitecap Development. Side covered parking pad, gated backyard.
Additional upgrades include a new air conditioner for year-round comfort and a new electrical breaker box for peace of mind. Video Link: file:///C:/Users/jeffb/Downloads/1_Full_Video.mp4
Location
State TX
County Nueces
Community Curbs, Gutter(S)
Interior
Interior Features Open Floorplan, Split Bedrooms, Cable TV, Window Treatments, Breakfast Bar, Kitchen Island
Heating Gas, Central, Electric
Cooling Electric, Gas, Central Air
Flooring Hardwood, Laminate, Tile
Fireplaces Type Gas Log
Fireplace Yes
Appliance Double Oven, Dishwasher, Electric Cooktop, Disposal, Microwave, Dryer, Washer
Laundry Washer Hookup, Dryer Hookup
Exterior
Exterior Feature Boat Lift, Deck, Dock, Hot Tub/Spa, Rain Gutters
Parking Features Concrete, Front Entry, Garage, Garage Door Opener, Rear/Side/Off Street
Garage Spaces 2.0
Garage Description 2.0
Fence Other, Vinyl
Pool Concrete, Heated, In Ground, Pool
Community Features Curbs, Gutter(s)
Utilities Available Natural Gas Available, Sewer Available, Separate Meters, Water Available, Electricity Available
Amenities Available Other
Waterfront Description Channel,Boat Ramp/Lift Access,Canal Access
Water Access Desc Channel,Boat Ramp/Lift Access,Canal Access
Roof Type Concrete,Tile
Porch Covered, Deck, Open, Patio
Building
Lot Description Landscaped
Story 1
Entry Level One
Foundation Slab
Sewer Public Sewer
Water Public
Level or Stories One
Schools
Elementary Schools Flour Bluff
Middle Schools Flour Bluff
High Schools Flour Bluff
School District Flour Bluff Isd
Others
HOA Fee Include Other
Tax ID 178000160070
Security Features Smoke Detector(s)
Acceptable Financing Cash, Conventional, FHA, VA Loan
Listing Terms Cash, Conventional, FHA, VA Loan
Virtual Tour https://d2vrlkapqxqgs1.cloudfront.net/1316/411559/download/67ec8029c0873/misc/1_Full_Video.mp4







