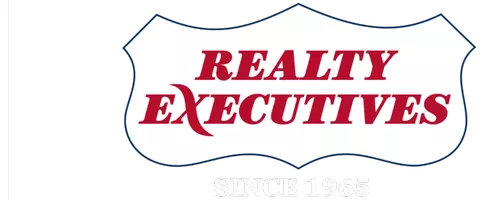214 Southern ST Corpus Christi, TX 78404
5 Beds
3 Baths
2,490 SqFt
UPDATED:
Key Details
Property Type Single Family Home
Sub Type Detached
Listing Status Active
Purchase Type For Sale
Square Footage 2,490 sqft
Price per Sqft $152
Subdivision Del Mar
MLS Listing ID 455433
Bedrooms 5
Full Baths 3
HOA Y/N No
Year Built 1932
Lot Size 7,840 Sqft
Acres 0.18
Property Sub-Type Detached
Property Description
The expansive floor plan features a large living room with a cozy gas fireplace, a sunroom filled with natural light, and a dedicated downstairs office—ideal for remote work or quiet study. The kitchen features a gas range, and the recessed refrigerator provides easy access to the recently completed, shaded deck—perfect for al fresco dining and entertaining guests.
With three split bedrooms and two full bathrooms on the main level, this layout provides both privacy and convenience. One of the downstairs bedrooms offers a private deck surrounded by lush landscaping—your own personal retreat. Upstairs, you'll find two additional bedrooms and a third bathroom, ideal for guests, family, or a flexible bonus space.
Step outside to a thoughtfully designed backyard featuring two beautiful decks, a grassy area for play or pets, and a cozy firepit for relaxing under the stars. Additional highlights include a rare four-car garage, updated windows, and a prime location near downtown, top-rated schools, hospitals, the university, and the Naval Air Station.
This is a rare opportunity to own a spacious, move-in-ready home in a prime coastal location. Schedule your private showing today!
Location
State TX
County Nueces
Community Gutter(S)
Interior
Interior Features Air Filtration, Home Office, Split Bedrooms, Sun Room, Cable TV, Window Treatments, Breakfast Bar, Kitchen Island
Heating Central, Gas
Cooling Central Air
Flooring Carpet, Tile, Vinyl
Fireplaces Type Gas Log
Fireplace Yes
Appliance Dishwasher, Gas Cooktop, Disposal
Laundry Washer Hookup, Dryer Hookup
Exterior
Exterior Feature Deck, Dog Run, Garden, Rain Gutters
Parking Features Detached, Garage
Garage Spaces 4.0
Garage Description 4.0
Fence Wood
Pool None
Community Features Gutter(s)
Utilities Available Natural Gas Available, Sewer Available, Water Available
Roof Type Shingle
Porch Deck, Open
Building
Lot Description Corner Lot, Landscaped
Story 1
Entry Level One
Foundation Pillar/Post/Pier
Sewer Public Sewer
Water Public
Level or Stories One
Schools
Elementary Schools Menger
Middle Schools Baker
High Schools Ray
School District Corpus Christi Isd
Others
Tax ID 205000100040
Security Features Security System,Smoke Detector(s)
Acceptable Financing Cash, Conventional, FHA, VA Loan
Listing Terms Cash, Conventional, FHA, VA Loan
Virtual Tour https://www.propertypanorama.com/instaview/cor/455433







