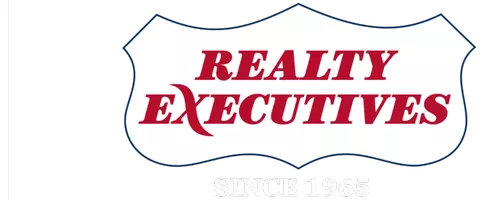6326 Grandvilliers DR Corpus Christi, TX 78414
4 Beds
5 Baths
4,396 SqFt
UPDATED:
Key Details
Property Type Single Family Home
Sub Type Detached
Listing Status Active
Purchase Type For Sale
Square Footage 4,396 sqft
Price per Sqft $167
Subdivision Kings Crossing Unit 1 Ph 2
MLS Listing ID 457603
Bedrooms 4
Full Baths 4
Half Baths 1
HOA Fees $366/ann
HOA Y/N Yes
Year Built 1998
Lot Size 0.340 Acres
Acres 0.34
Property Sub-Type Detached
Property Description
Welcome to this elegant and grand Kings Crossing Estate, an exceptional home offering over 4,300 sq ft of luxury living space, perfectly poised for its next owner. Meticulously maintained and move-in ready, this home is the epitome of comfort and style. As you step into marble floor and gorgeous designs, you'll be greeted by two spacious living areas, ideal for both entertainment and relaxation. The formal dining room and casual dining area provide flexibility for hosting, while the gourmet chef's kitchen steals the spotlight with its high-end finishes. Featuring stunning marble and granite countertops, stainless steel appliances—including a gas cooktop, built-in oven, dishwasher, and ice machine—plus dual walk-in pantries and a convenient wet bar, this kitchen is both functional and beautiful.
The grand primary suite is a true retreat, with a private sitting room that opens to its own secluded patio. The ensuite bath is your personal spa, complete with a garden tub, walk-in shower, and his-and-hers closets that offer ample space. A serene haven for unwinding after a long day. Upstairs are three generously sized bedrooms, each offering plenty of space and natural light, and two additional bathrooms. The bonus room provides endless possibilities—whether as a home office, playroom, or guest suite—and boasts a private balcony, perfect for enjoying a peaceful sunrise. Sitting on over a third of an acre, this home provides the ideal canvas for outdoor living. Imagine designing your dream backyard, perhaps including a swimming pool, surrounded by mature landscaping and a large oversize patio. A sprinkler system ensures your lawn stays lush and green. With a spacious three-car garage, you'll have all the storage space you need for vehicles and more. SELLER IS OFFERING $5000 FOR CONCESSIONS
Call your favorite agent and set up an appointment
Location
State TX
County Nueces
Community Gutter(S)
Interior
Interior Features Wet Bar, Home Office, Open Floorplan, Cable TV, Window Treatments, Breakfast Bar, Ceiling Fan(s), Kitchen Island, Programmable Thermostat
Heating Central, Gas
Cooling Central Air
Flooring Carpet, Ceramic Tile, Laminate, Marble
Fireplaces Type Gas Log
Fireplace Yes
Appliance Dishwasher, Electric Oven, Electric Range, Gas Cooktop, Disposal, Microwave, Range Hood, Multiple Water Heaters
Laundry Washer Hookup, Dryer Hookup
Exterior
Exterior Feature Sprinkler/Irrigation, Rain Gutters
Parking Features Front Entry, Garage, Garage Door Opener, Rear/Side/Off Street, On Street
Garage Spaces 3.0
Garage Description 3.0
Fence Metal
Pool None
Community Features Gutter(s)
Utilities Available Natural Gas Available, Sewer Available, Underground Utilities, Water Available
Amenities Available Other
Roof Type Shingle
Porch Covered, Open, Patio
Total Parking Spaces 8
Building
Lot Description Landscaped, Wetlands
Story 2
Entry Level Two
Foundation Slab
Sewer Public Sewer
Water Public
Level or Stories Two
Schools
Elementary Schools Mireles
Middle Schools Kaffie
High Schools Veterans Memorial
School District Corpus Christi Isd
Others
HOA Fee Include Maintenance Grounds,Security
Tax ID 394300150181
Security Features Smoke Detector(s)
Acceptable Financing Cash, Conventional, FHA, VA Loan
Listing Terms Cash, Conventional, FHA, VA Loan
Virtual Tour https://my.matterport.com/show/?m=YpamZWSwHUJ







