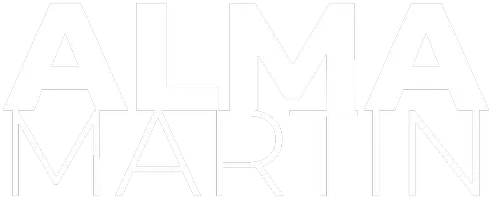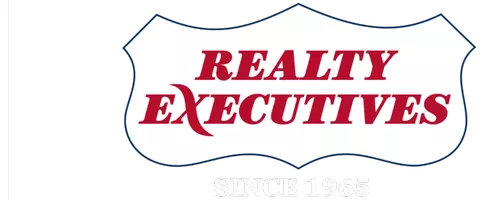1311 Burleson ST George West, TX 78022
4 Beds
2 Baths
1,188 SqFt
UPDATED:
Key Details
Property Type Single Family Home
Sub Type Detached
Listing Status Active
Purchase Type For Sale
Square Footage 1,188 sqft
Price per Sqft $159
Subdivision Poquetero Sub
MLS Listing ID 457537
Style Traditional
Bedrooms 4
Full Baths 2
HOA Y/N No
Year Built 1985
Lot Size 0.910 Acres
Acres 0.91
Property Sub-Type Detached
Property Description
This charming brickstone home is perfectly located within walking distance of local schools and shops. With four bedrooms, two full baths, and a spacious layout, this home is ideal for families, first-time buyers, or those looking for a peaceful retreat with city conveniences.
Property Highlights:
•4 Bedrooms | 2 Bathrooms | 1-Car Garage
•1,188 Sq. Ft. of Living Space
•Set on a Spacious 0.913-Acre Lot
Interior Features:
•Open and inviting living area
•Eat-in kitchen with all kitchen appliances included
•Tile flooring in kitchen and baths for easy maintenance
•Carpeted bedrooms for added comfort
•Updated bathrooms with tub/shower combo
•Modern lighting & ceiling fans for style and efficiency
Exterior & Mechanical Features:
•Large, detached garage – perfect for extra storage or a workshop
•Central HVAC: Propane heater & electric AC (Unit installed 2009)
•75-gallon propane tank
•Composite roof (2014)
•Pier and beam foundation
•City utilities for convenience
•Circle front driveway for easy access and parking
Outdoor Appeal:
•Almost one full acre in town! Enjoy the rare opportunity of extra space while still being close to everything.
•Mature live oak trees provide shade and beauty
•Established landscaping enhances curb appeal
This home offers the perfect balance of comfort, convenience, and charm—don't miss out on this wonderful opportunity!
Location
State TX
County Live Oak
Interior
Heating Central, Gas, Propane
Cooling Central Air
Flooring Carpet, Laminate
Fireplace No
Appliance Dishwasher, Free-Standing Range, Refrigerator, Range Hood
Laundry Washer Hookup, Dryer Hookup
Exterior
Parking Features Asphalt, Concrete, Detached, Garage, Rear/Side/Off Street
Garage Spaces 2.0
Garage Description 2.0
Fence Barbed Wire, Partial
Pool None
Utilities Available Sewer Available, Water Available
Roof Type Shingle
Porch Covered, Patio
Total Parking Spaces 4
Building
Lot Description Other
Faces North
Story 1
Entry Level One
Foundation Pillar/Post/Pier
Sewer Public Sewer
Water Public
Architectural Style Traditional
Level or Stories One
Additional Building None
Schools
Elementary Schools George West
Middle Schools George West
High Schools George West
School District George West Isd
Others
Tax ID 88031
Security Features Smoke Detector(s)
Acceptable Financing Cash, Conventional, FHA, VA Loan
Listing Terms Cash, Conventional, FHA, VA Loan
Virtual Tour https://www.propertypanorama.com/instaview/cor/457537







