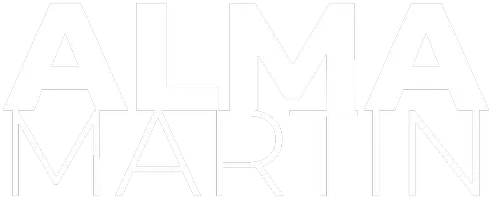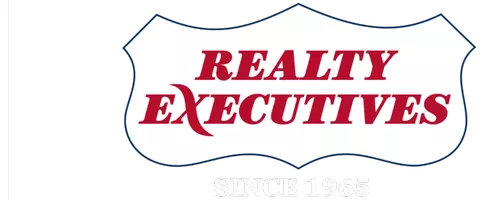5026 Yorktown BLVD #14 Corpus Christi, TX 78413
3 Beds
2 Baths
1,480 SqFt
OPEN HOUSE
Sun Apr 27, 1:00pm - 4:00pm
UPDATED:
Key Details
Property Type Townhouse
Sub Type Townhouse
Listing Status Active
Purchase Type For Sale
Square Footage 1,480 sqft
Price per Sqft $165
Subdivision Yorkshire Court Twnhms
MLS Listing ID 454081
Style Traditional
Bedrooms 3
Full Baths 2
HOA Fees $245/mo
HOA Y/N Yes
Year Built 1997
Lot Size 4,791 Sqft
Acres 0.11
Property Sub-Type Townhouse
Property Description
Don't miss out on the opportunity to live in a well-manicured, lovely setting close to grocery stores, hospitals, shopping centers, great schools and many restaurants.
Location
State TX
County Nueces
Interior
Interior Features Split Bedrooms, Cable TV
Heating Central, Electric
Cooling Electric, Central Air
Flooring Tile
Fireplace No
Appliance Dishwasher, Electric Oven, Electric Range, Free-Standing Range, Disposal, Microwave, Refrigerator, Range Hood
Laundry Washer Hookup, Dryer Hookup
Exterior
Exterior Feature Patio
Parking Features Assigned, Garage
Garage Spaces 2.0
Garage Description 2.0
Fence Wood
Pool None
Utilities Available Sewer Available, Water Available
Amenities Available None
Roof Type Shingle
Porch Enclosed, Patio
Building
Lot Description Other
Story 1
Entry Level One
Foundation Slab
Sewer Public Sewer
Water Public
Architectural Style Traditional
Level or Stories One
Schools
Elementary Schools Jones
Middle Schools Grant
High Schools Carroll
School District Corpus Christi Isd
Others
HOA Fee Include Cable TV,Insurance,Internet,Maintenance Grounds,Water
Tax ID 994600010140
Security Features Smoke Detector(s)
Acceptable Financing Cash, Conventional, FHA
Listing Terms Cash, Conventional, FHA







